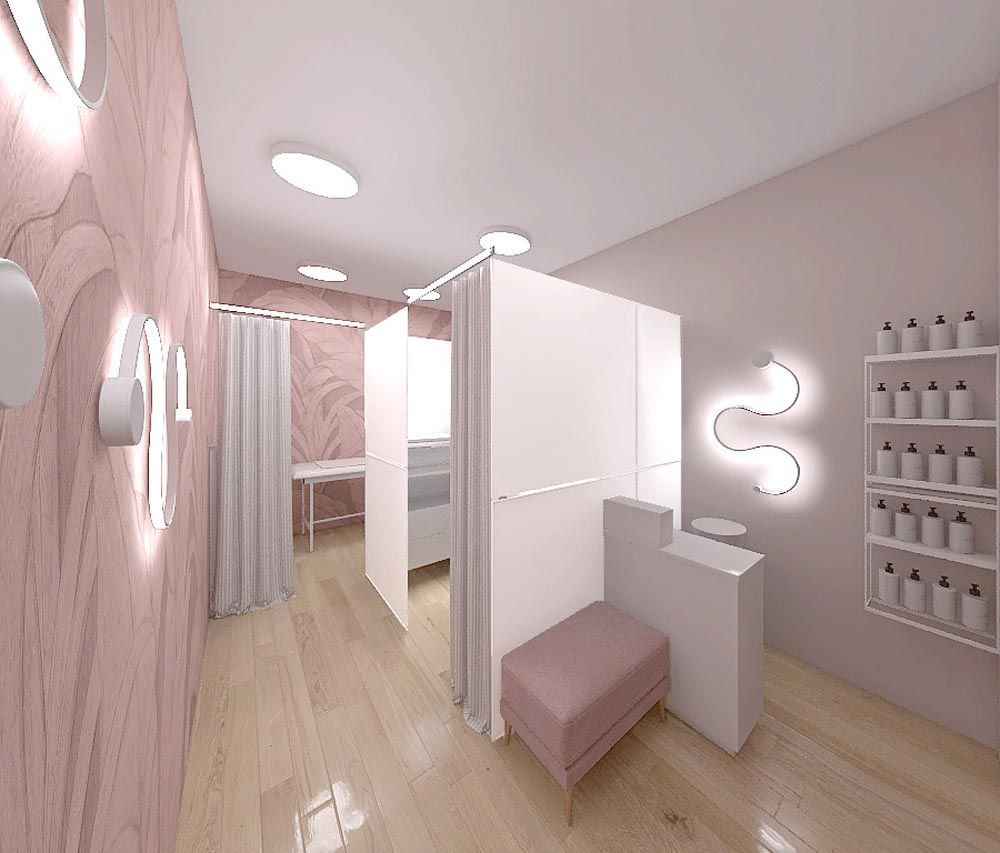PRODUCT CATEGORIES:
CABIN
FURNISHING SOLUTIONS
SOLUTIONS FOR:
CASE STUDY:
DOWNLOAD:
THE PINK CHEST
THE PINK CHEST - 11.77 sq m
Request: obtain two cabins, both with cots, and a reception that could accommodate a small counter and a seat.
Special features: small room.
Solution: a first wall was created near the entrance which acts as a separation between the first cabin and the reception area.
The second L-shaped wall separates the first cabin from the corridor and the cabin at the back.
The two entrances are screened by curtains.
In the small reception area at the entrance there is a counter with a stool, a product display and a seat for customers.
Paxton Srl C.F. e P. IVA: IT01142870334
All our products are designed and manufactured in Italy
All our products are entirely conceived, designed and manufactured in Italy
CONTACTS
Operational headquarters:
Via delle Industrie, 2
26862 Guardamiglio (LODI)
Milan - Lombardy - Italy
WHERE WE ARE
Tel +39.0377.506607
email: info@paxton.it
All rights reserved | privacy policy








