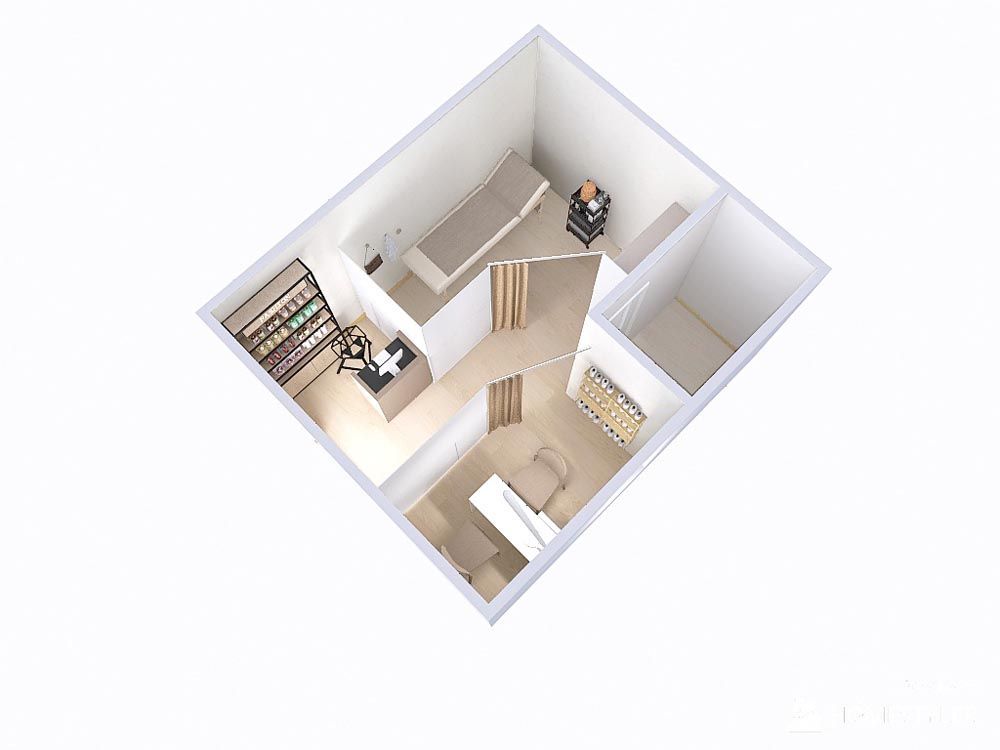PRODUCT CATEGORIES:
CABIN
FURNISHING SOLUTIONS
SOLUTIONS FOR:
CASE STUDY:
DOWNLOAD:
RELAXATION AND WELLNESS IN THE CITY CENTER
RELAXATION AND WELLNESS IN THE CITY CENTER - 14.10 sq.m
Request: create two cabins - one with a cot - and a sales space at the entrance. Create a corridor to allow access to services. Create a large storage space.
Particularity: the room has an "L" shape and part of it is occupied by the volume of the bathroom.
Solution: by adopting diagonal cuts for the corridor we have made the most of the space: the cabins and the bathroom are correctly disengaged, without penalizing the space intended for the cabins. In the back cabin a niche has been created to house a wardrobe. In the entrance area there is a counter and product display.
Paxton Srl C.F. e P. IVA: IT01142870334
All our products are designed and manufactured in Italy
All our products are entirely conceived, designed and manufactured in Italy
CONTACTS
Operational headquarters:
Via delle Industrie, 2
26862 Guardamiglio (LODI)
Milan - Lombardy - Italy
WHERE WE ARE
Tel +39.0377.506607
email: info@paxton.it
All rights reserved | privacy policy











